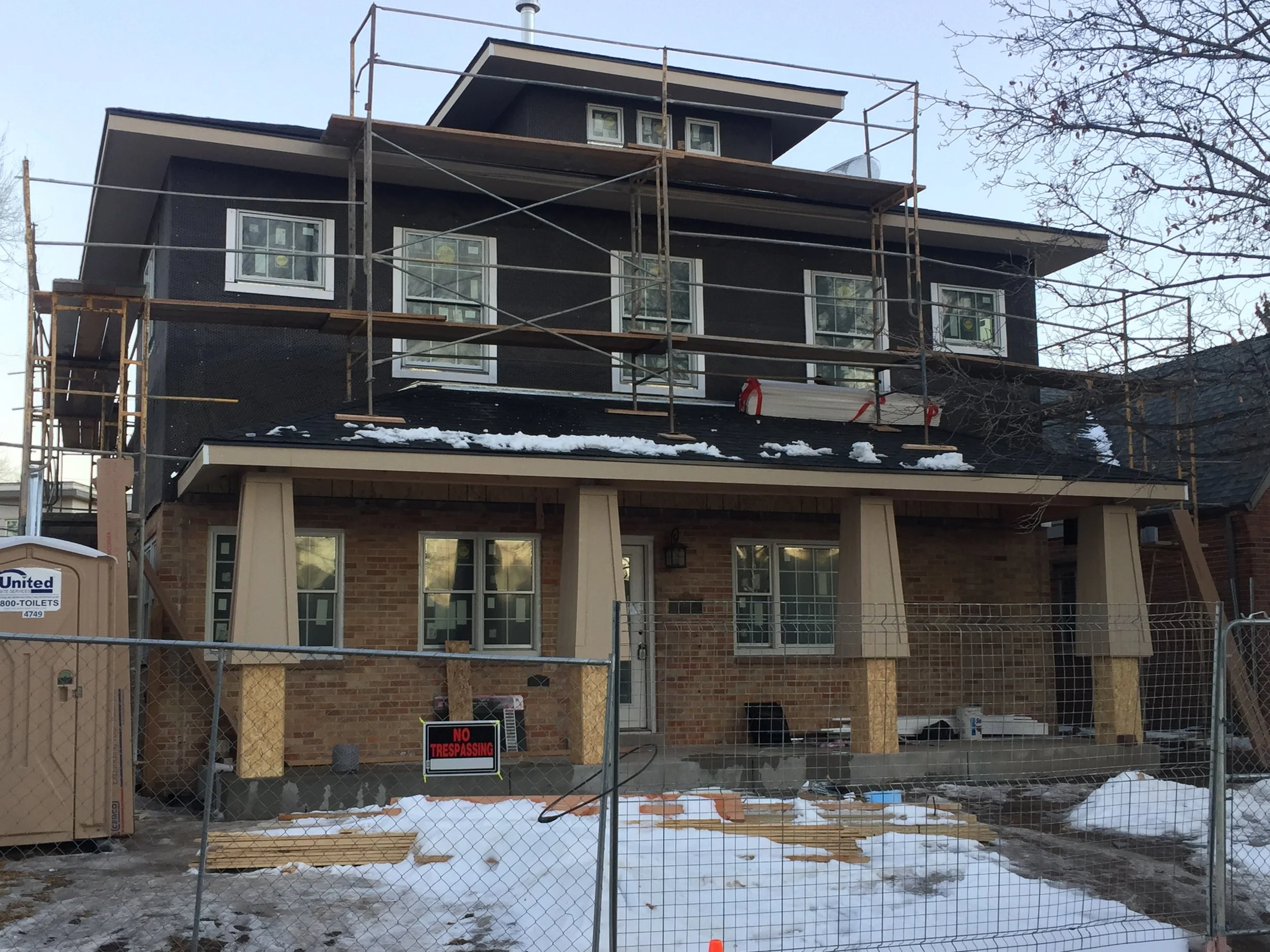BONNIE BRAE RESIDENCE - DENVER, COLORADO
This re-model & addition project begins with 60 year old split level brick home in the Bonnie Brae neighborhood of Denver. The client was looking to add a true master suite and an office by popping the top of this home. This was accomplished by adding a 1,274 sf split level second story across the entire plan with the master facing the front of the home with the added bonus of raising the ceilings in the existing kitchen and dining area to 10’. There was also enough space to add and an additional bed and bath on the uppermost floor area adjacent to the office. The project is still under construction and should wrap up sometime in the late spring of 2019.

